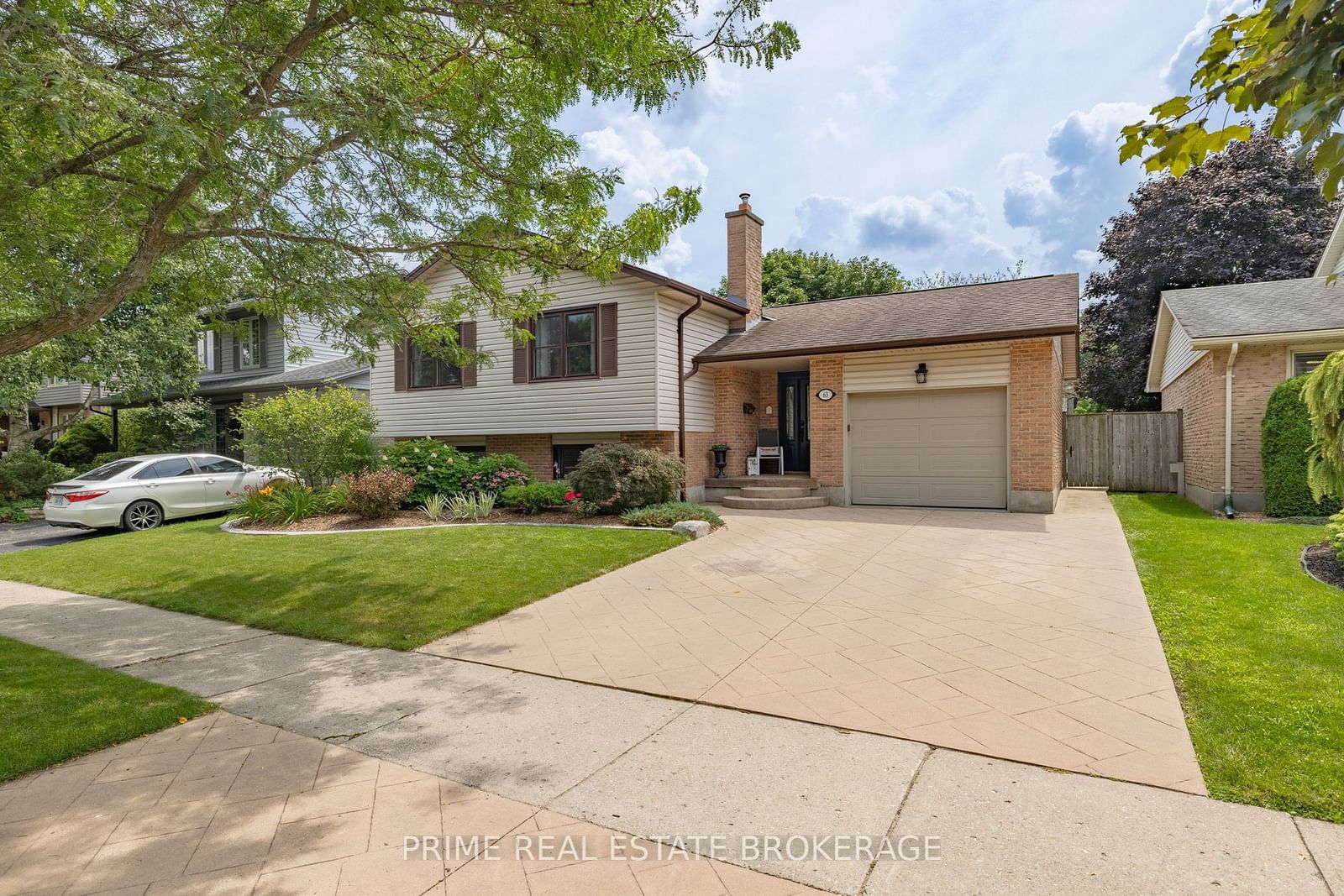$729,000
$***,***
3+2-Bed
3-Bath
2500-3000 Sq. ft
Listed on 8/7/24
Listed by PRIME REAL ESTATE BROKERAGE
Welcome to this beautifully updated home in the desirable Westmount Neighbourhood of London, Ontario, where comfort and convenience blend seamlessly. Step inside to discover a spacious living space featuring a bright dining and living room ideal for daily living and entertaining. The beautifully updated gourmet kitchen is a chef's dream, equipped with state-of-the-art appliances, granite countertops, and ample storage space. Retreat to the tranquil master suite, complete with a luxurious ensuite bathroom. Each additional bedroom is generously sized, offering comfort and privacy for family or guests. The main level features three generous bedrooms, including the master suite with an updated ensuite bathroom and an additional updated bathroom. The lower level boasts a cozy family room with a charming fireplace, 2 additional bedrooms or an office. Step outside to a large fenced-in backyard perfect for play, gardening, or gatherings. The landscaped garden adds to the serene ambiance, making it an ideal spot for relaxation. Situated in the vibrant, family-friendly Westmount Neighbourhood, this home is just moments away from top-rated schools, scenic parks, bustling shopping centers, and vibrant dining options. Whether you are seeking a quiet retreat or a place to entertain, this property caters to all your needs. Enjoy modern living with recent updates, including a new front door, and all downstairs windows replaced 18 months ago, a furnace and AC installed 3 years ago, and hardwood floors updated 2 years ago. The two upstairs bathrooms have been newly renovated, the main floor bathroom is new, and the lower bathroom was updated in 2010. The roof was replaced 14 years ago. Don't miss your chance to own this stunning property in Westmount Neighbourhood. Contact us now to learn more and make this dream home yours.
From Commissioners W, turn right onto Andover Dr and then turn right onto Elmgrove Cres. From Commissioners E, turn left onto Andover Dr and then turn right onto Elmgrove Cres.
To view this property's sale price history please sign in or register
| List Date | List Price | Last Status | Sold Date | Sold Price | Days on Market |
|---|---|---|---|---|---|
| XXX | XXX | XXX | XXX | XXX | XXX |
X9243839
Detached, Sidesplit 3
2500-3000
6+3
3+2
3
1
Attached
3
31-50
Central Air
Finished
Y
Brick, Vinyl Siding
Forced Air
Y
$4,740.00 (2024)
< .50 Acres
123.82x55.13 (Feet)
